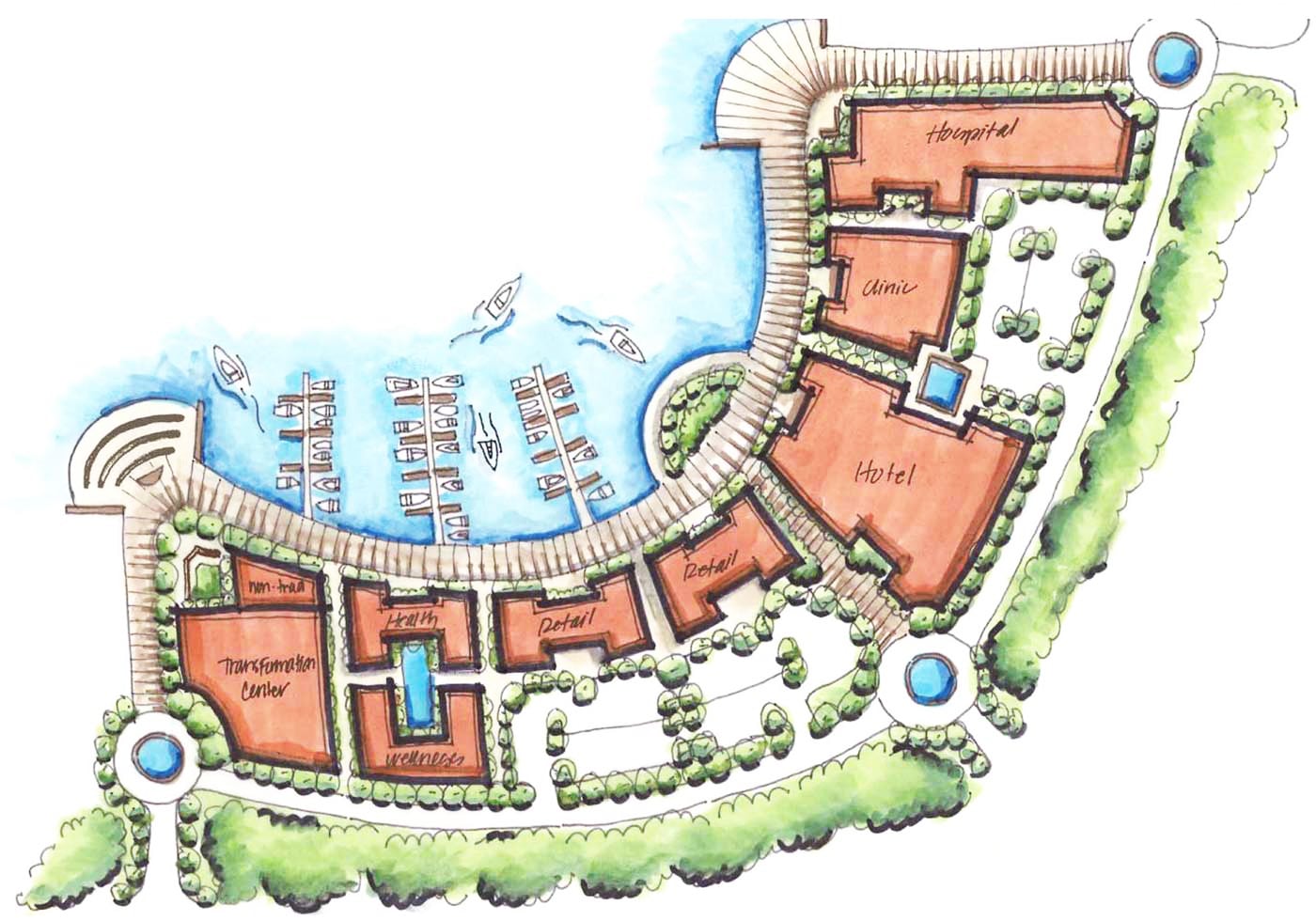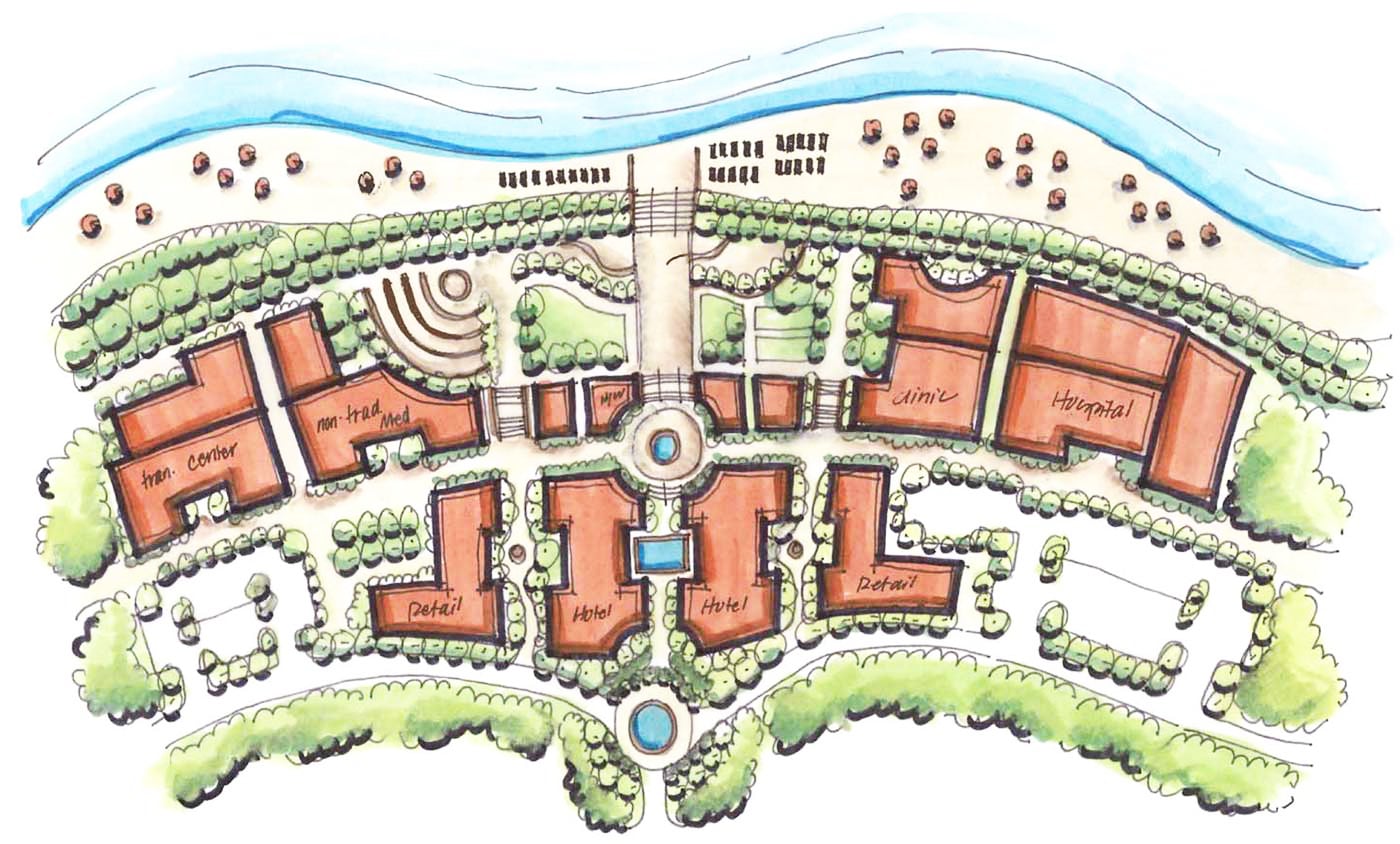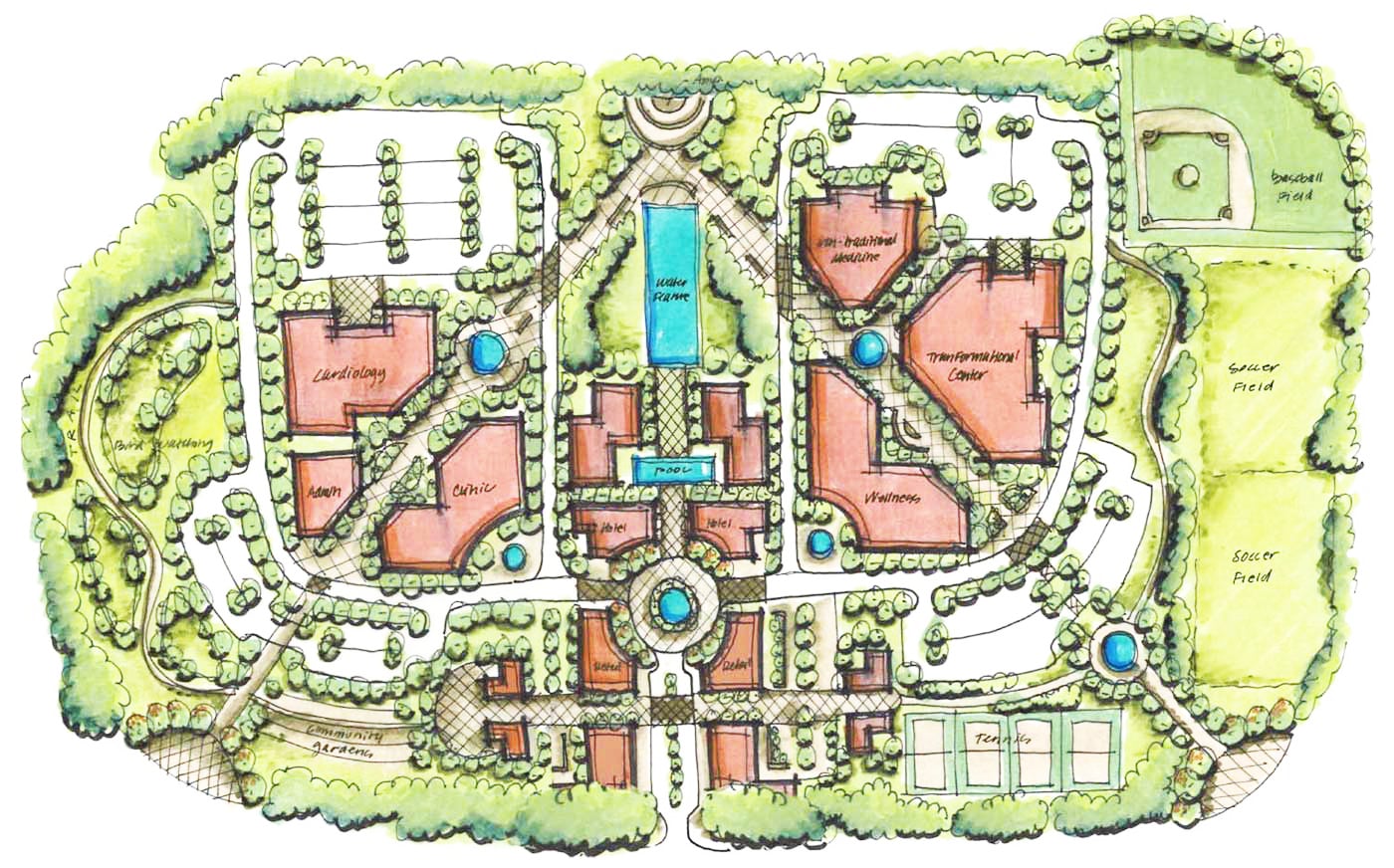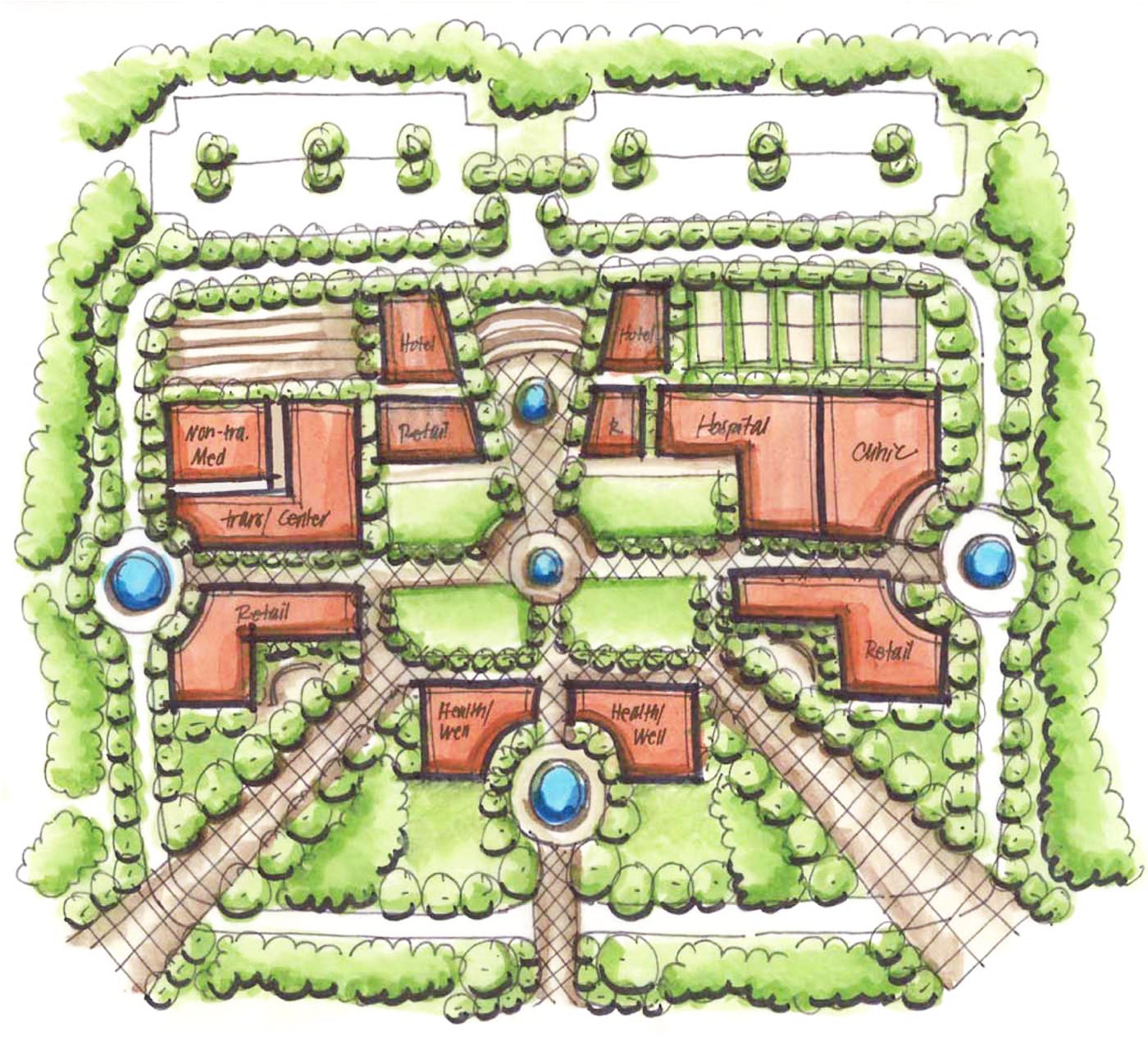project description
SZLA worked with the neenan company to create master plan images for a heart center in California. The heart center wouldn't just be a hospital, but a community that would support the patient with rehabilitation and preventative care to heal both physically and mentally.
The site program included active and passive spaces such as: aquatic programs, jogging & walking trails, playground for kids & adults, amphitheater, healing gardens, community gardening, meditation space, bird-watching, picnic areas and trails.
the building program included an outpatient clinic, health and wellness facility, transformation center, retail facilities and a hotel.
with the program defined, 4 different sites were presented: the boardwalk, ocean view, the village, and urban oasis.




